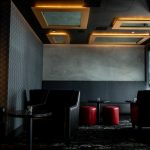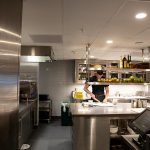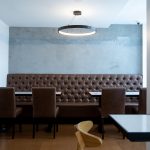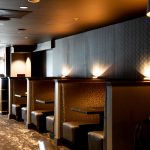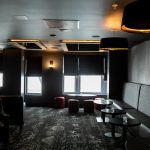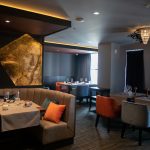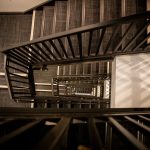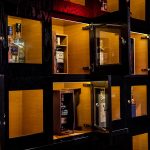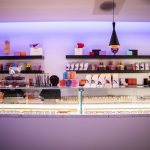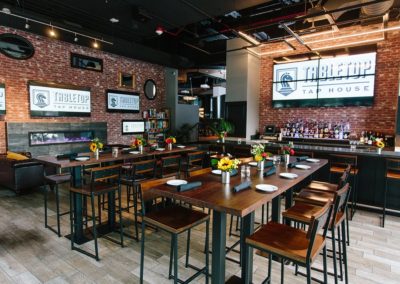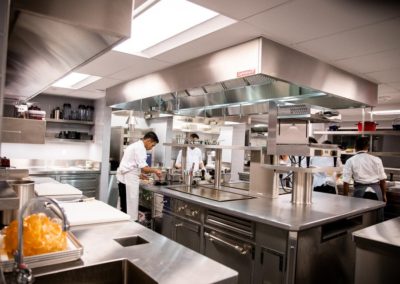Projects
< Back to All Projects
ONE65
San Francisco, CA
Description
The tall and narrow building at 165 O’Farrell is a historic,1908 Beaux Arts-style structure that stood vacant for many years after San Francisco’s 1989 Loma Prieta earthquake. Undergoing a multimillion dollar renovation, the RS Company team helped bring the building back to life, further improving on its original condition. Prior to tenant move-in, we redesigned the interior to include two Michelin standard kitchens, one bar, one patisserie, and five dining levels of which included fine dining. The scope of work also included an all-new staircase from the first floor to the 6th floor, structural steel bracing throughout, an all-new elevator and shaft, utilities into the building, four dumbwaiters from the first floor to the sixth floor, and all new electrical, HVAC, plumbing, & fire sprinkler systems from the basement level to the roof. The interior is now home to the notable six-level restaurant known as ONE65 Patisserie & Boutique.
Project Info
Budget: $12,000,000
Sq. Ft.: Multi-level
Completed: 2 years
Architect: D-Scheme Studio
Share This Project
Related Projects
LET US SHOW YOU WHY OUR CONSTRUCTION MANAGEMENT TEAM IS SECOND TO NONE.
Since 1986, our work has focused on an array of top-tier services in some of the most extraordinary buildings in the San Francisco Bay Area. We work to serve clients, tenants, and our community as a whole, while delivering our projects on-time and on-budget, with autonomy, reliability, and ingenuity.
Complimentary preconstruction Consultation
