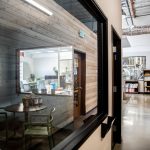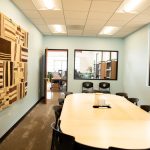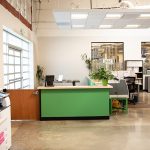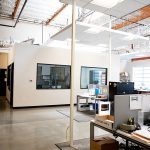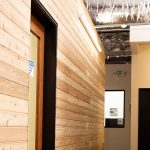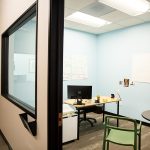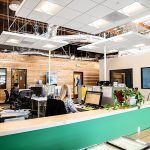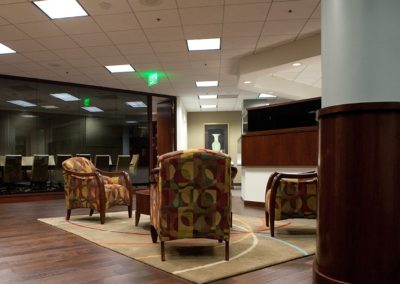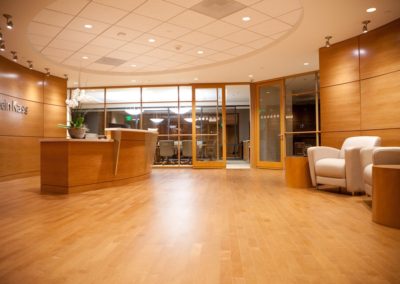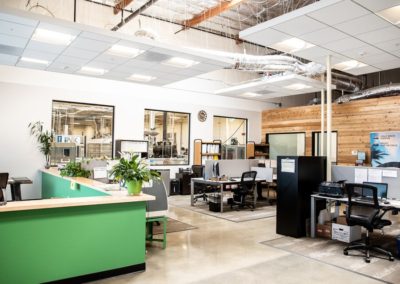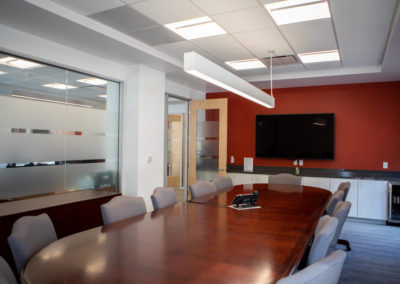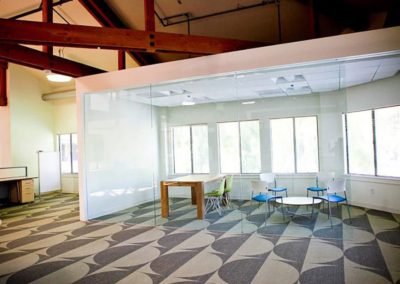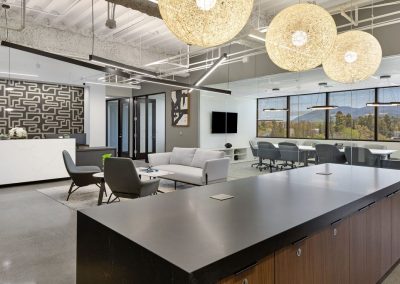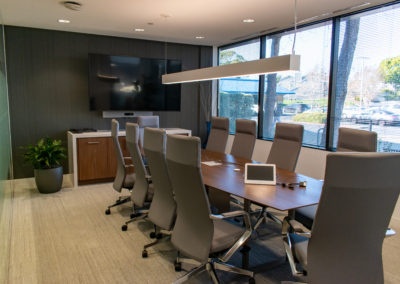Projects
< Back to All Projects
Kohana Coffee
Richmond, CA
Description
This office upgrade was once just an open warehouse space with desks. Over the course of 16 weeks, Kohana Coffee was remodeled by our team into a 3,400 square foot open-concept office space. By adding in private offices, installing insulation, heating & cooling system, cloud acoustical ceilings, polishing the existing concrete, installing built-in carpeted feature areas, as well as exposed wood feature walls & accent colors, Kohana Coffee’s office space was brought to life.
Project Info
Budget: $247,823
Sq. Ft.: 3,400
Completed: 16 Weeks
Architect: Roberts Boché Associates
Share This Project
Related Projects
LET US SHOW YOU WHY OUR CONSTRUCTION MANAGEMENT TEAM IS SECOND TO NONE.
Since 1986, our work has focused on an array of top-tier services in some of the most extraordinary buildings in the San Francisco Bay Area. We work to serve clients, tenants, and our community as a whole, while delivering our projects on-time and on-budget, with autonomy, reliability, and ingenuity.
Complimentary preconstruction Consultation
